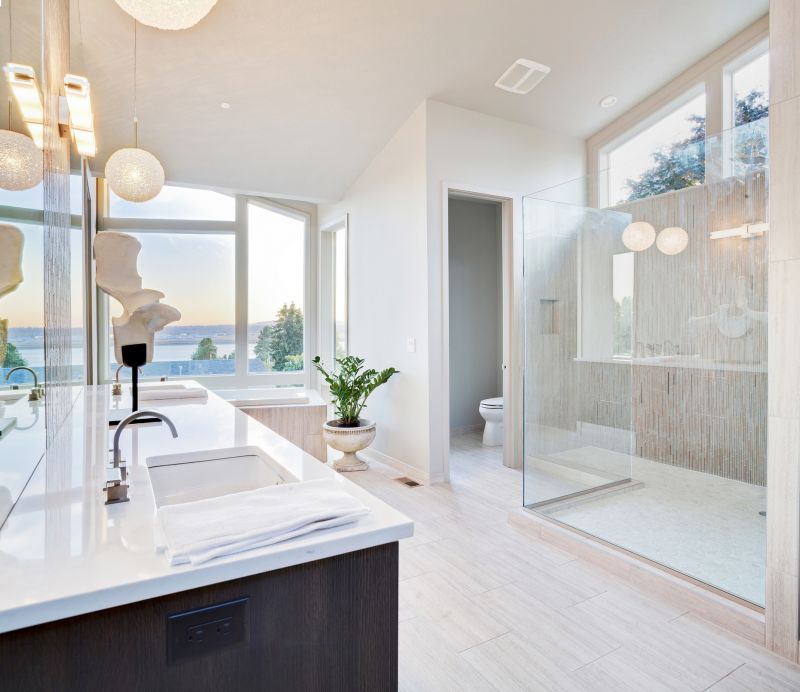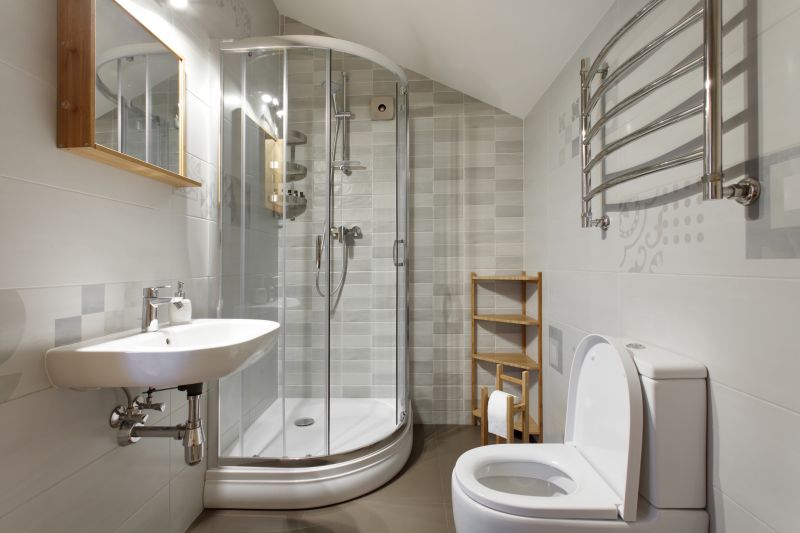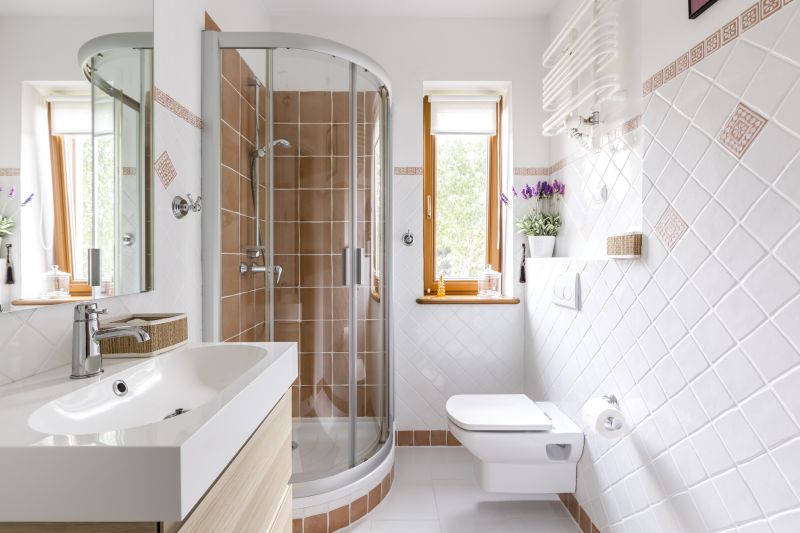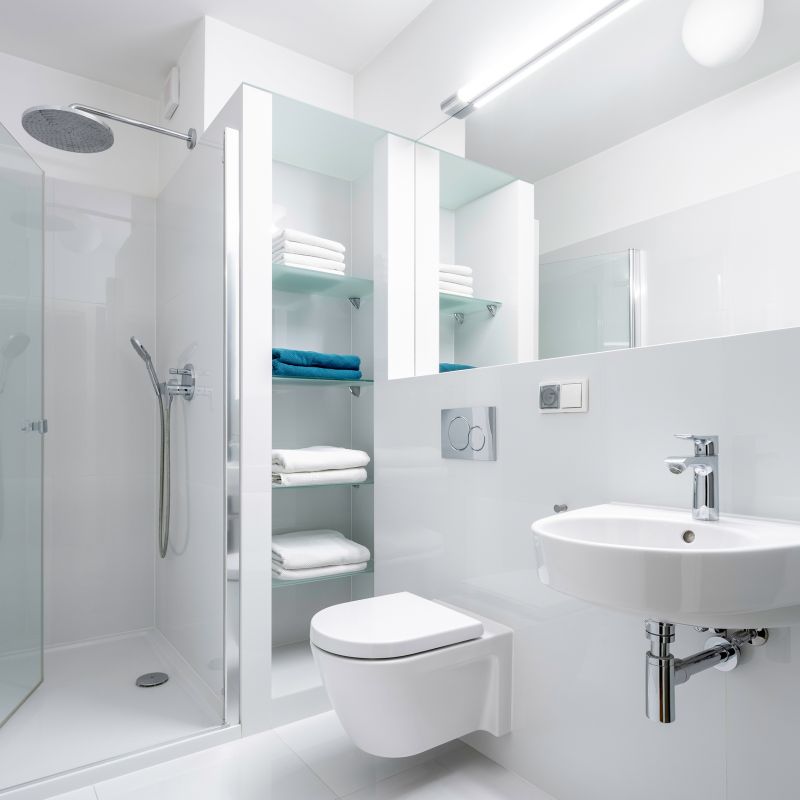Maximize Small Bathroom Shower Space
Designing a small bathroom shower requires careful consideration of space, functionality, and aesthetic appeal. Optimizing limited square footage involves selecting layouts that maximize usability while maintaining a sense of openness. Various configurations can be employed, including corner showers, walk-in designs, and shower-tub combos, each offering distinct advantages in small spaces.
Corner showers utilize two walls to create an efficient enclosure, freeing up floor space for other bathroom elements. They are ideal for maximizing room in tight areas and can be customized with glass doors or curtains for a sleek appearance.
Walk-in showers eliminate the need for doors or curtains, providing a seamless transition from the rest of the bathroom. This layout enhances accessibility and creates an illusion of more space, especially when combined with clear glass panels.

A glass-enclosed shower in a compact bathroom enhances the sense of openness and allows natural light to flow freely, making the space appear larger.

Combining a shower with a bathtub provides versatility in a small bathroom, accommodating both quick showers and relaxing baths without sacrificing space.

Optimized corner shower designs often incorporate built-in shelving or niches for toiletries, maintaining a clutter-free environment.

A minimalist walk-in shower with frameless glass and simple fixtures creates a clean and modern look, suitable for small bathrooms seeking a contemporary style.
Effective utilization of vertical space is crucial in small bathroom shower layouts. Installing shelves, niches, or hanging storage can keep essentials within reach without crowding the shower area. Additionally, choosing light colors and transparent materials can enhance the perception of space, making the bathroom feel more open and inviting.
| Layout Type | Advantages |
|---|---|
| Corner Shower | Maximizes corner space, suitable for small bathrooms |
| Walk-In Shower | Creates an open feel, easy to access |
| Shower-Tub Combo | Provides versatility, saves space |
| Pivot Door Shower | Efficient use of space with swinging door |
| Curbless Shower | Enhances accessibility and modern look |
Lighting plays a significant role in small bathroom shower design. Incorporating recessed lighting or LED strips can brighten the space, reducing shadows and emphasizing the openness of the layout. Proper lighting also enhances safety and highlights design features, such as textured tiles or decorative fixtures.
Selecting durable, water-resistant materials is essential for small shower areas. Glass panels, ceramic tiles, and acrylic surfaces are popular choices due to their longevity and ease of maintenance. Thoughtful selection of fixtures and fittings can also contribute to a cohesive and functional design that stands the test of time.


